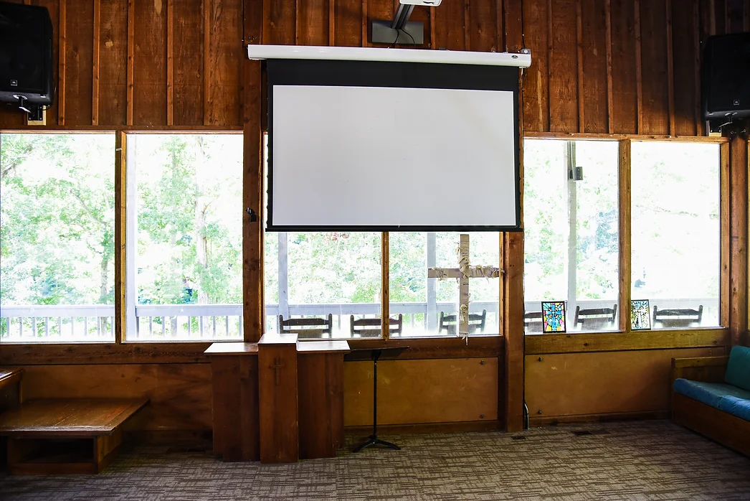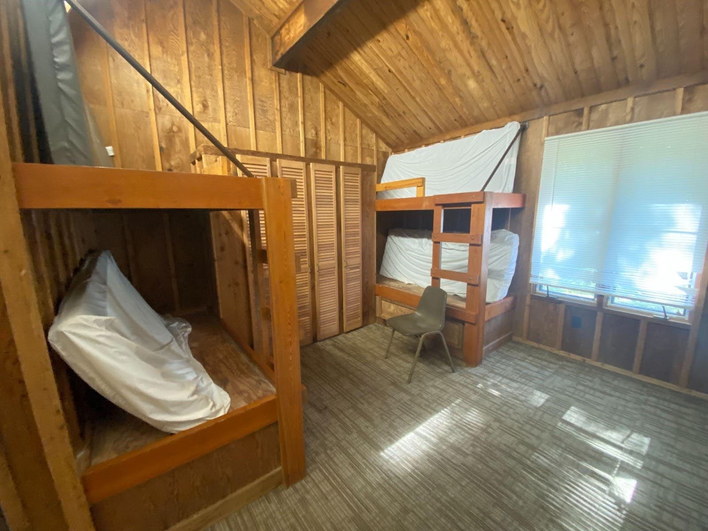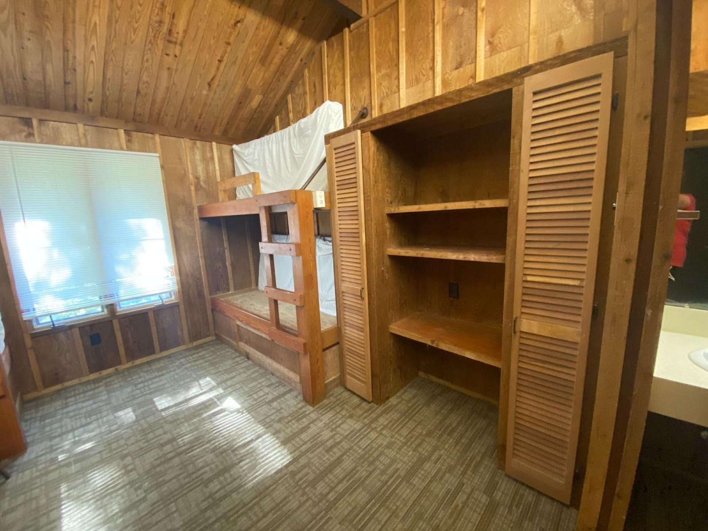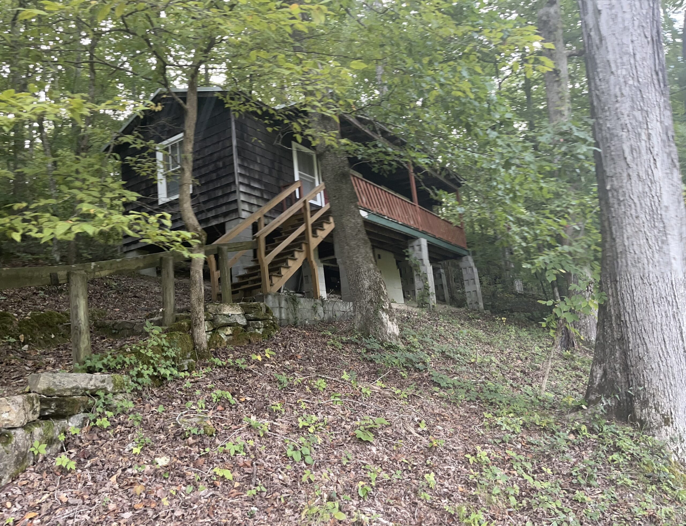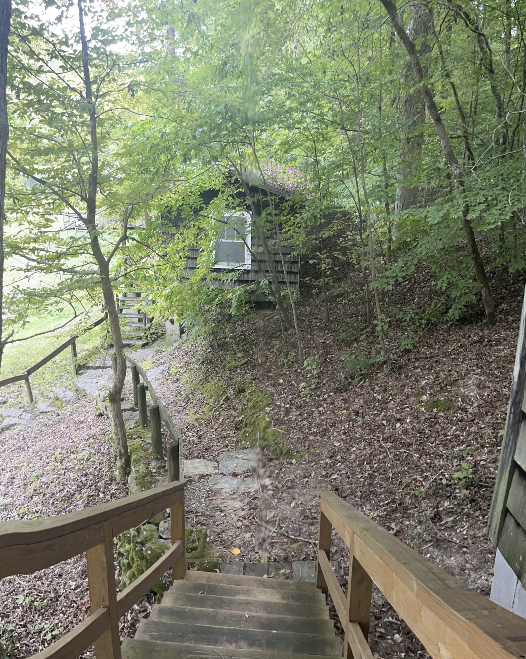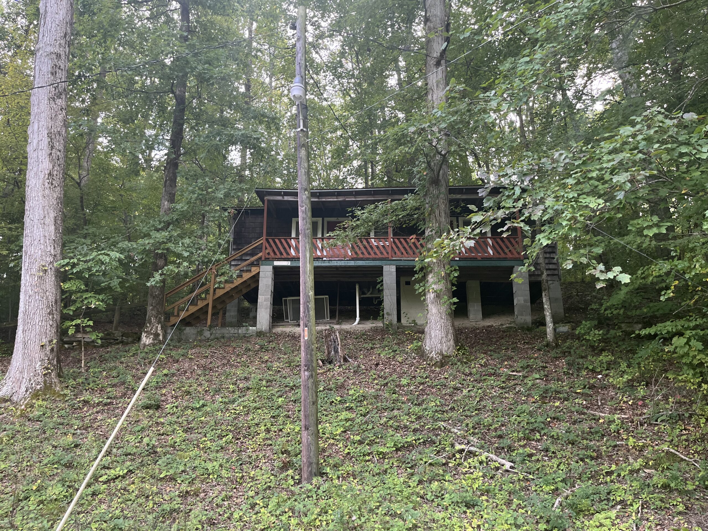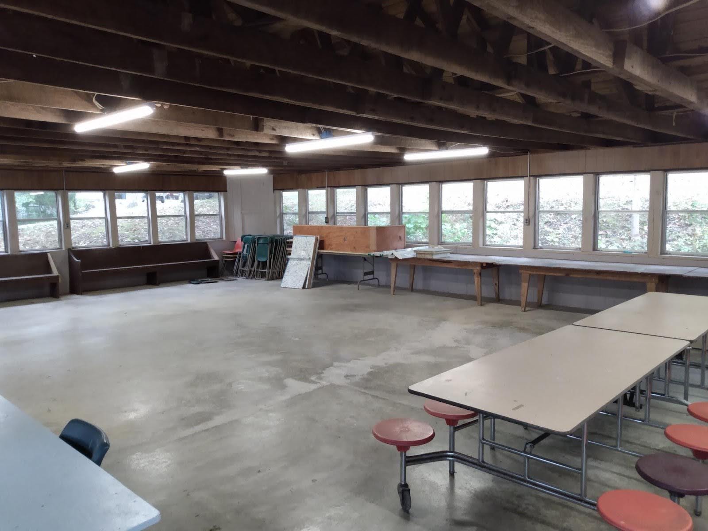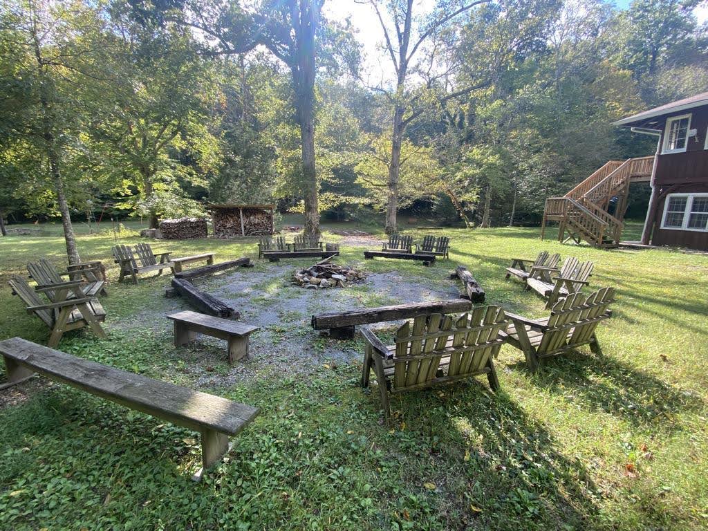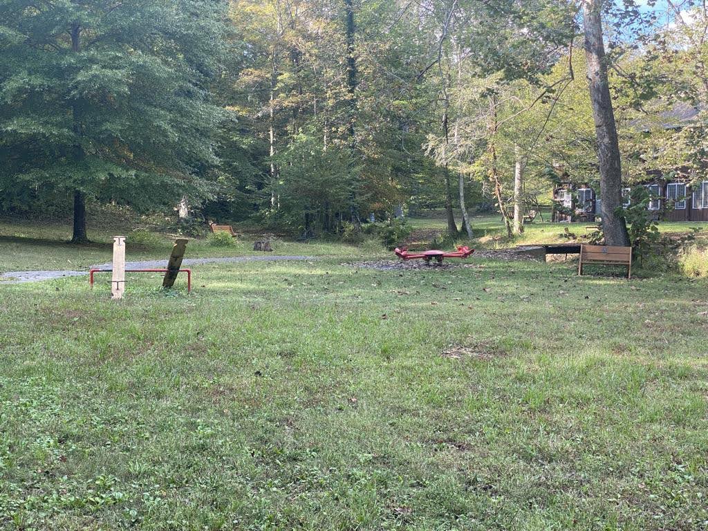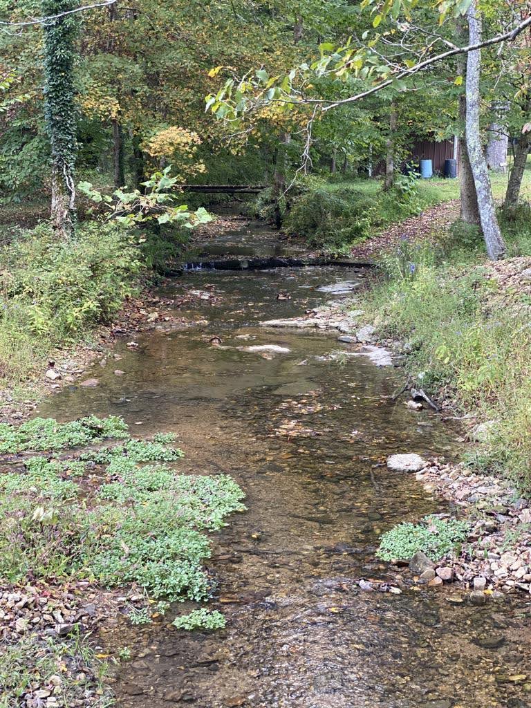Overview
You can view a full list of our facilities below. We welcome you to come stay with us.
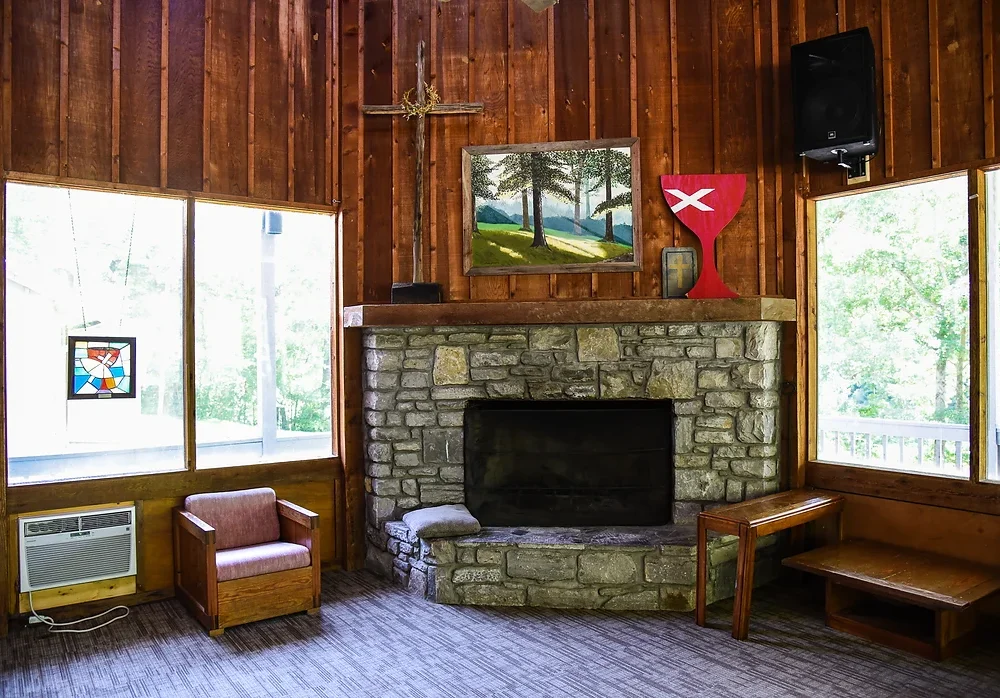
Lodge
Our Lodge provides comfortable accommodations with a large meeting room, a snack kitchen with full sized refrigerator, stove, and microwave, and a separate coffee bar in the foyer. The Great Room has space for seating up to 100 people, a large wood-burning fireplace, and windows offering beautiful views just beyond the rocking chair-filled wrap-around porch. There are a total of ten sleeping rooms, each with its own heat, shower bathroom, and three sets of bunks for a total of six people. For groups of sixty or less, this building is perfect. Currently, the Great Room is the only room cooled during the warmer months; please keep this in mind when planning what to bring for your stay.
Guest House
The Guest House is especially suited to individual and single-family retreats. It is a small cottage with two separate sleeping rooms which share a shower bathroom. One side has a queen size bed, and the other side has a set of twin bunks and one separate twin size bed. Each room has its own baseboard heat and window unit air conditioners. The foyer area has a loveseat, internet, a mini fridge, a microwave, and a smart TV. Pillows and bed linens can be provided for this building, for an additional charge.
This building can be used as a director’s cabin for large groups; however, if your group -including its directors or leaders- can fit in the lodge and/or other cabins, we request that they stay with your group. This way we may also be able to accommodate guests looking for an individual or small family retreat.
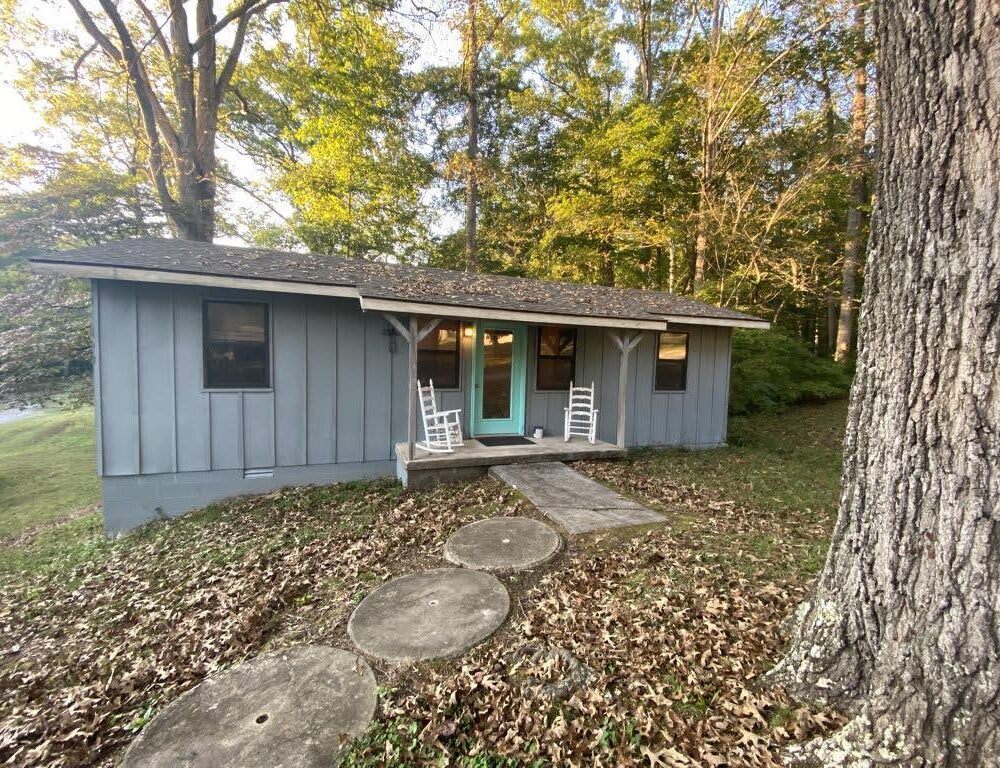
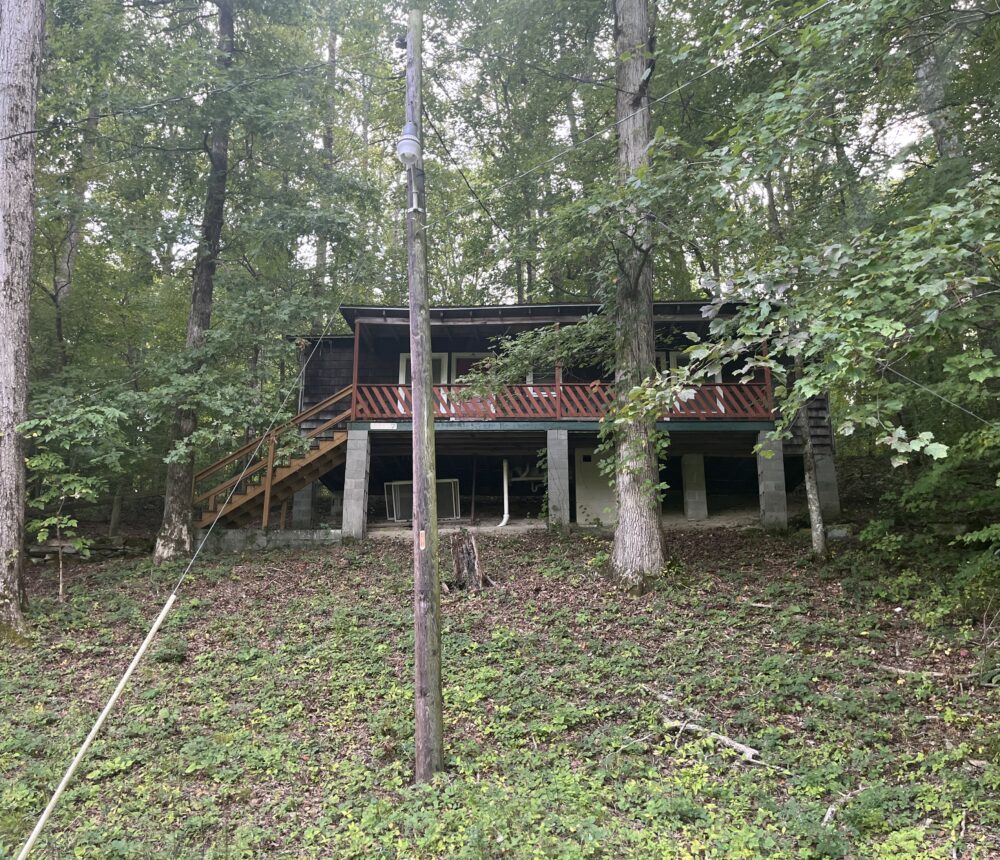
Cabins 6 and 7
Aside from the manager’s residence, these are the oldest sleeping quarters on the property, having been constructed sometime in the 1950s. They have stood the tests of time and use remarkably well and they continue to serve as great summer cabins. These cabins are located on the hillside near the rec hall. Each of these cabins is divided into two sides, and each side has its own shower bathroom, heat, and two sets of bunks to sleep a total of four per side.
Because of the current water supply setup, we only offer these cabins as “three season cabins.” During the winter months, these two cabins will be unavailable.
Cabins 8 and 9
These two hillside cabins can be found nestled among the trees just above the playground. Each cabin has two sides, with each side providing its own heat and two sets of bunks. These cabins each have one shower bathroom shared between the two sides. Pipes and water heaters have been insulated for these cabins, so they can be used in a pinch for larger winter retreats. Being built on the wooded hillside, one can take the short hike up into the woods and feel remote while still having close access to the rest of the camp.
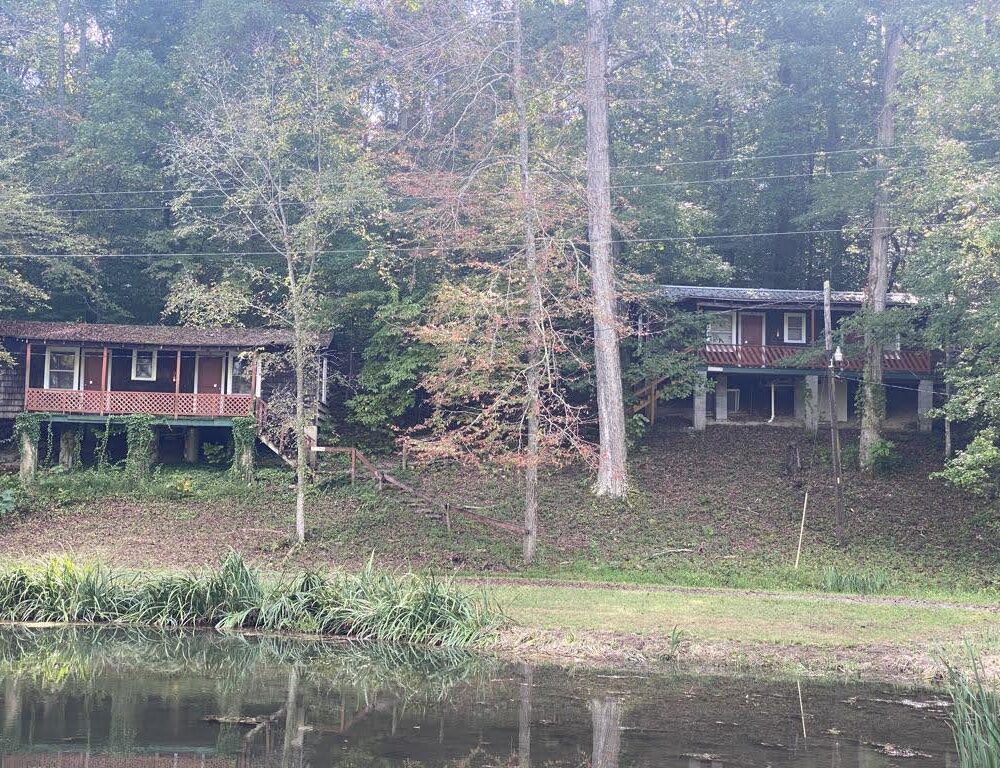
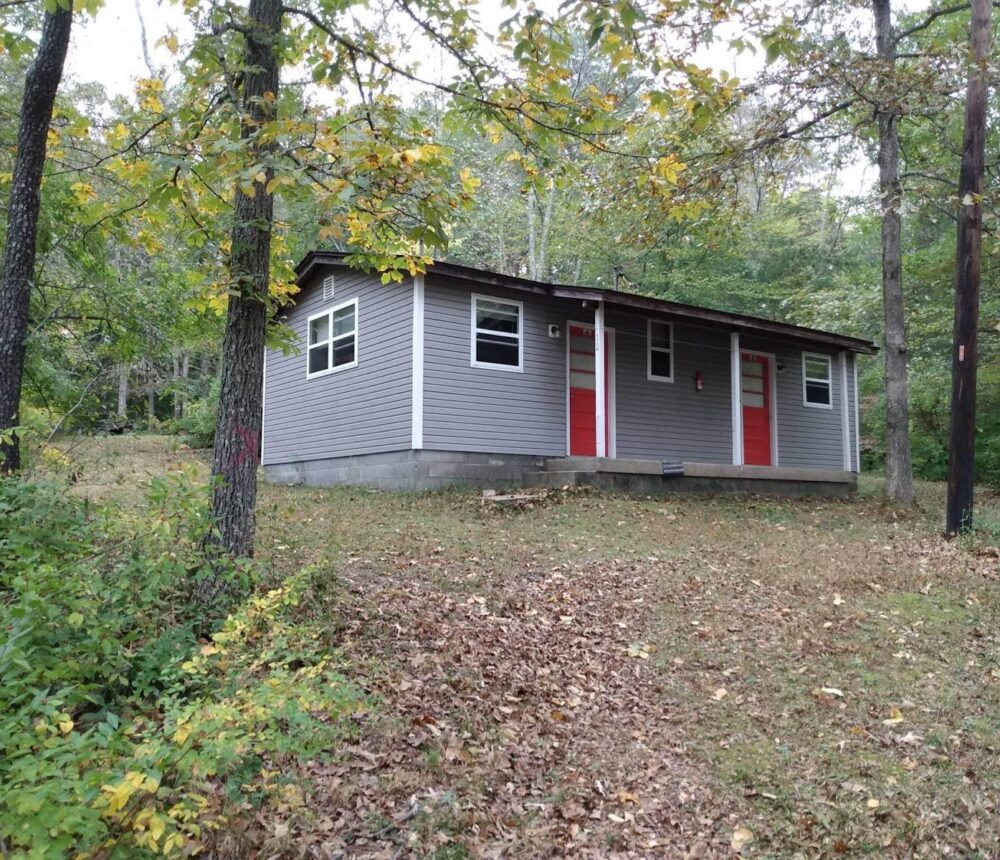
Cabins 10, 11, and 12
Located near the Lodge, these cabins with concrete floors are divided into two sides. Each side contains its own heat, shower bathroom, and three sets of bunks. These cabins provide extra rooms for groups with 61 to 96 people when used in conjunction with the Lodge. At six people per side, they can also be reserved for smaller groups. Cabin 10, 11 and 12 are equipped with window air conditioning units.
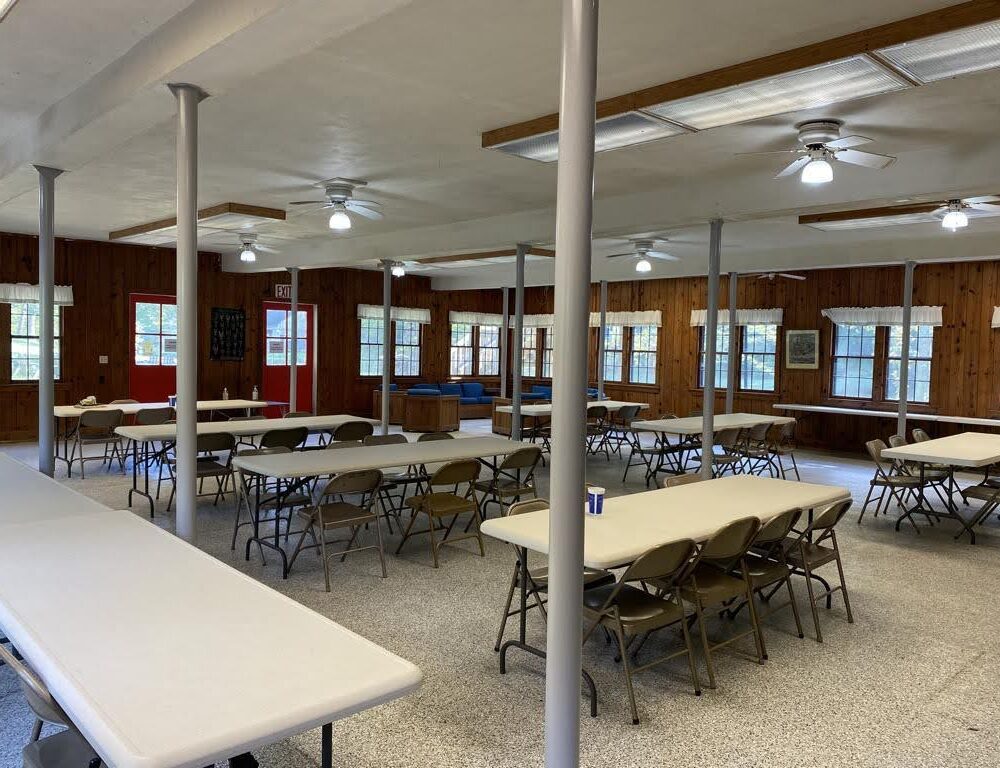
Dining Hall
Built around 1909 as a combination dormitory and dining area, the heated dining hall has folding tables and chairs available to seat up to 140 people for dining or meetings. Also available in the dining room are a stocked coffee bar, a full-size residential refrigerator, a microwave, and a toaster, for those with specific dietary requirements. At the back of this building are the kitchen, laundry, and canteen area.
Puttery Shop
Named as such because its intended use is for “puttering around,” this 35’ x 50’ block and concrete building provides the perfect spot for your leisurely arts and crafts activities. There is one restroom available in this building, as well as large sinks for cleaning up after “messy projects.” Tables and chairs provide plenty of work or meeting space. There are some basic art supplies donated for use, such as sidewalk chalk, paint brushes and paints, crayons and markers, scissors and assorted papers, yarn and beads. For specific projects, however, you may want to provide your own materials. This building does not have a source for heating or cooling, but there are wall-to-wall windows which can provide plenty of air flow.
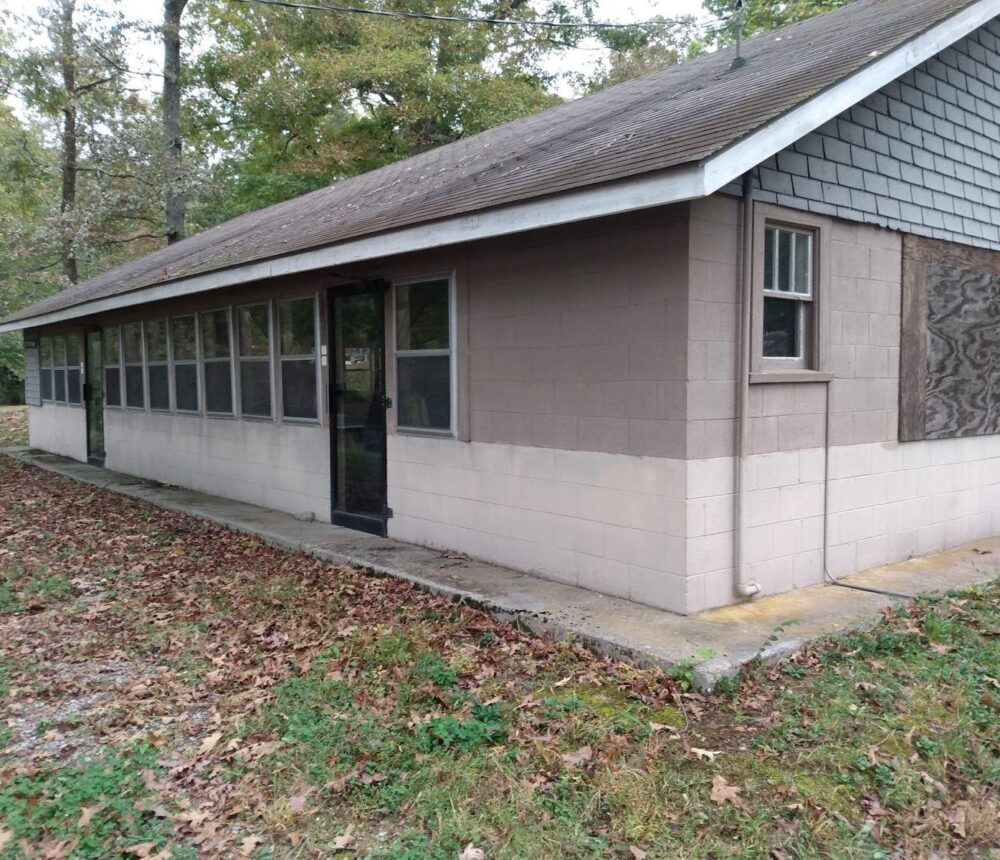
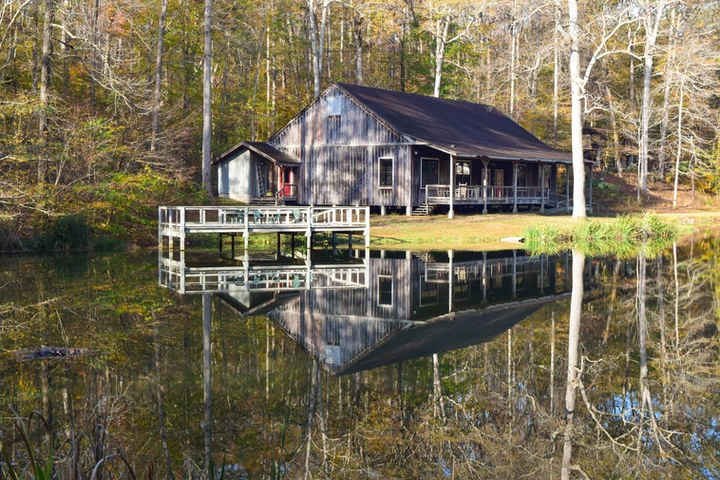
Recreation Hall
Built in the mid-1940s and looking like a large barn from outside, the rec hall sitting lakeside is probably the most photographed building on the grounds. The long front porch provides a shaded area to sit and rock while enjoying the peaceful surroundings.
Inside the Rec Hall boasts a 45’ x 75’ hardwood floor, two basketball goals, its own restrooms, and pew-type seating along the walls. In the storage closet, more folding tables and chairs are available. There is a small propane tank that can be used to heat the space for short meetings, but we are not currently equipped to be able to heat this building for all day use. During the warmer months, large fans are available to move air through the building.
Resource Cabin
Originally built as a PX and canteen, this small two-room building near the Dining Hall has seen many uses over the years.
The front room is the Camp Office. It has comfortable couches for a more relaxed meeting area. There is a dry erase board available here, as well as a small, donated collection of office supplies and an assortment of books, magazines, and other educational resources.
The back room is like a large walk-in storage closet. Here you will find resources such as (but not limited to): jigsaw puzzles; board games; outdoor games such as ladder ball; folding card tables; donated room fans; and flower vases. This building provides a comfortable and relaxed setting for small group or leadership meetings.
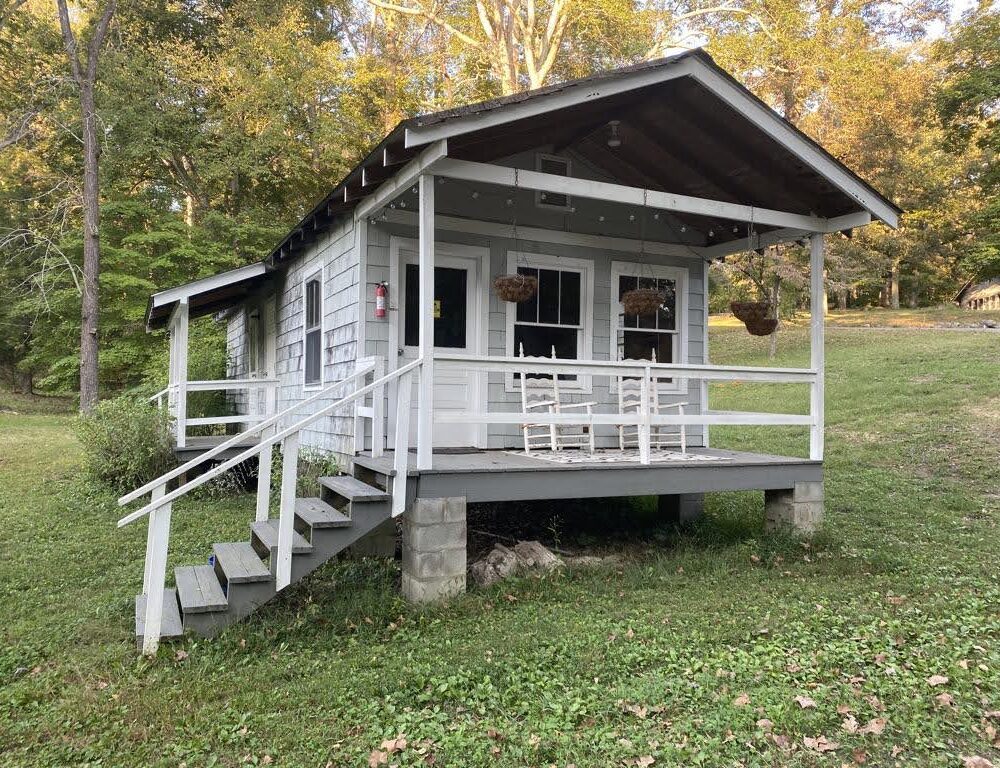

The Kitchen
The Kitchen is equipped with commercial appliances to serve your group well. The former dormitory area upstairs can be used in mild temperatures for small groups or break out meeting spaces, as well as being the location of our ping pong tables. In the interest of maintaining the integrity of the building, we ask that the more active aspects of your program, such as dances, be relegated to the downstairs dining area or other more suitable buildings.
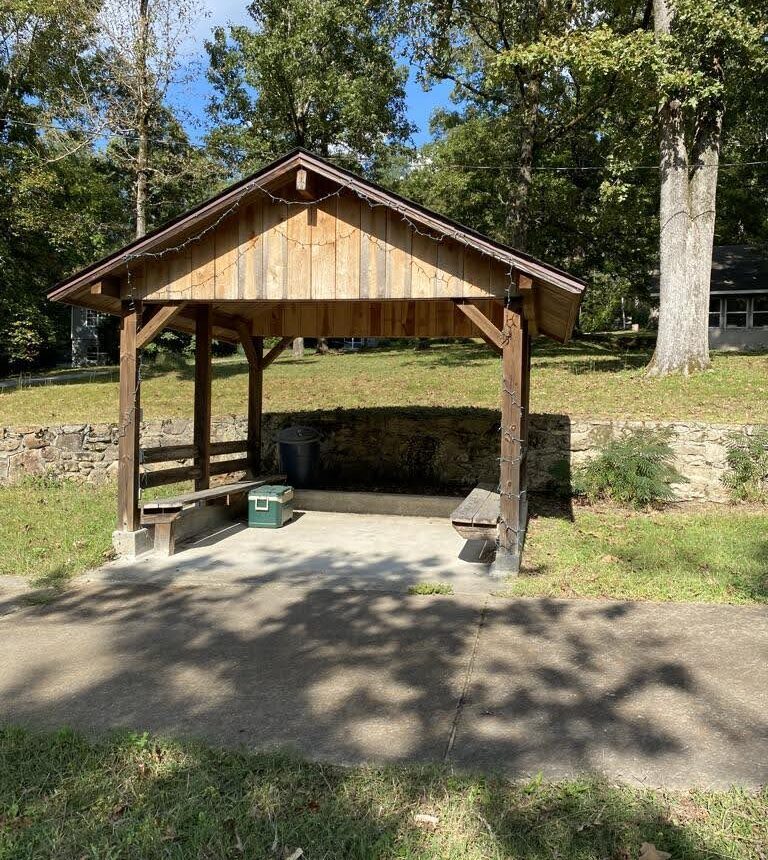
Covered Pavilions and Campfire Areas
There are several covered pavilion areas throughout the camp that are suitable for picnics or small group, break-out meeting areas. Near the ballfield is a wonderful tower accessible by a ramp located by the swimming pool. It has electricity, lights, and storage at the base for sports equipment. This tower has a great viewpoint of the entire ballfield.
We have a designated campfire area located in front of the dining hall. Because we are surrounded by dense forest, we request that fires be contained to this area only during your visit.
Lakeside Chapel
Our Chapel by the Lake is creatively situated on a hillside at the edge of the lake, just past the Lodge. Bench seating in amphitheater style is ample enough for 130 people. A concrete table and two podiums provide areas for presentations.
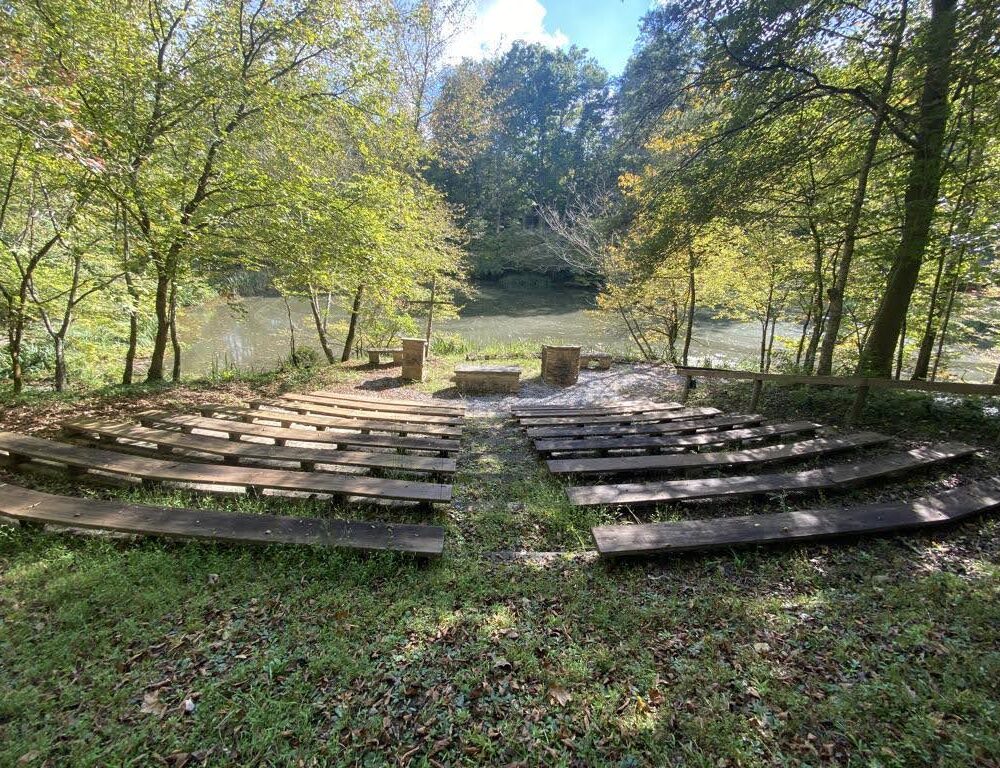
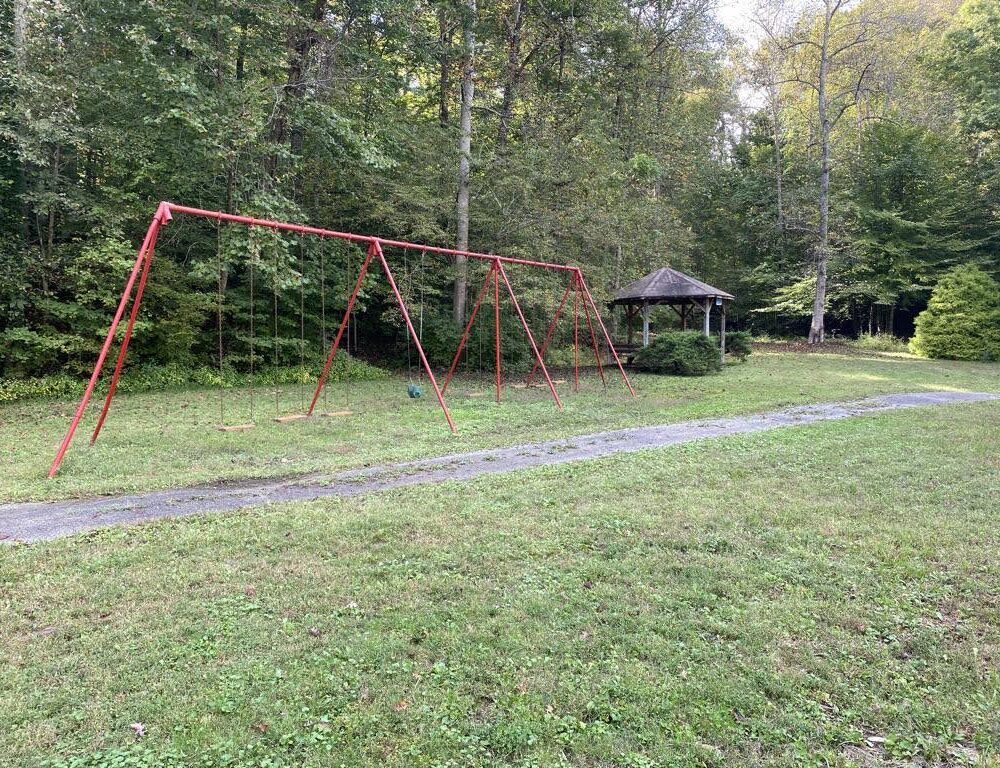
Playground Areas
These areas are minimally improved, which encourage imagination and exploration with your group. The playground is a small area near the creek, containing a swing set and a couple of seesaws. Most children find more enjoyment exploring and discovering the wildlife of the creek.
Pool
The swimming pool at Bethany Hills is primarily operated during the summer months. Please inquire about availability when making your reservation, or at least three weeks prior to your visit. We provide one lifeguard during the months of summer. Use of the pool with our certified lifeguard is included in regular camp rental during those months.
Our pool is considered by the state to be a “Type A” pool, which requires a minimum of one lifeguard for twenty-five or less pool users. For twenty-six to fifty pool users, a minimum of two lifeguards is required. Please keep this in mind when planning your pool use schedule, as we only hire one lifeguard each summer. If you choose to provide a lifeguard for your event, we will need to have on the premises a copy of his/her certification in life-saving, CPR, and first aid. All lifeguards and participants are expected to adhere to the rules for pool use as set forth by the state health department. Rules will be posted on the wall of the pool house and further explained and demonstrated by the lifeguard.


The Ballfield
A large open area beyond the dining hall and is suitable for an assortment of outdoor athletic activities. It can even host open air events such as receptions or concerts, with some extra planning. There is also a rudimentary volleyball court located here, with lighting for nighttime games.
The Lake
The centerpiece of our campground, the lake serves more as an aesthetic attribute than anything else. It is not suitable for swimming, and boating is extremely limited by factors such as distance, availability of a certified lifeguard, and provision of your own non-motorized boat and safety equipment, among others. That said, we do have two docks, and the potential for some great fishing is there if you remember to bring your fishing gear!

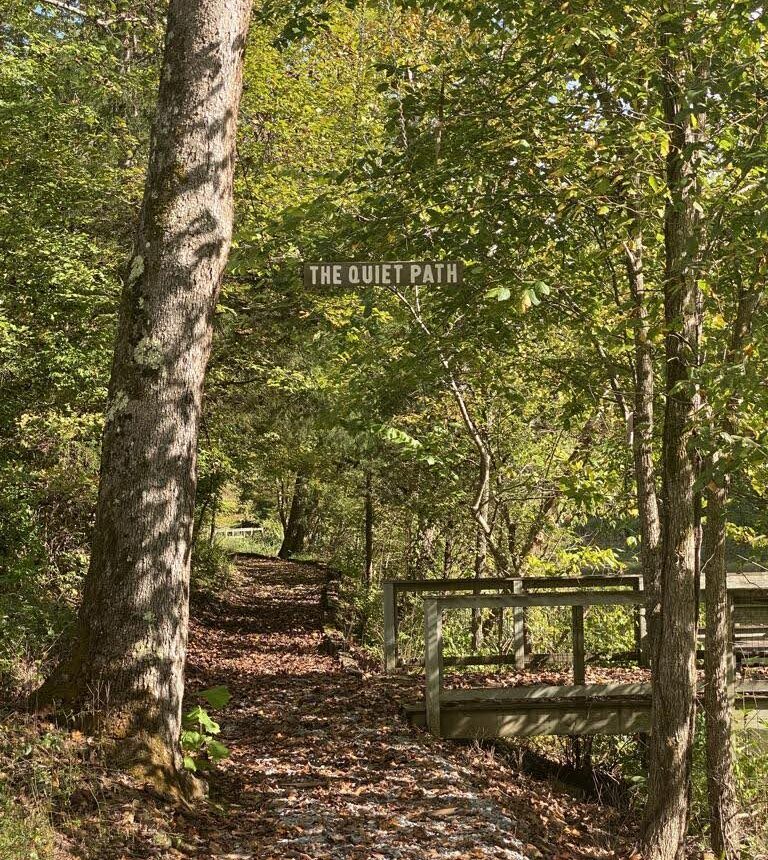
Trails
Throughout the grounds, there are trails to meet a variety of needs for every visitor. Whether you’re looking for an easy, level stroll around the lake or something with more inclines through the woods, you can generally find your way back to the center of camp easily. Trails are marked and a map can be made available upon request. Walking or hiking our trails can be just the thing to bring your group closer to one another and bring a sense of peacefulness.

